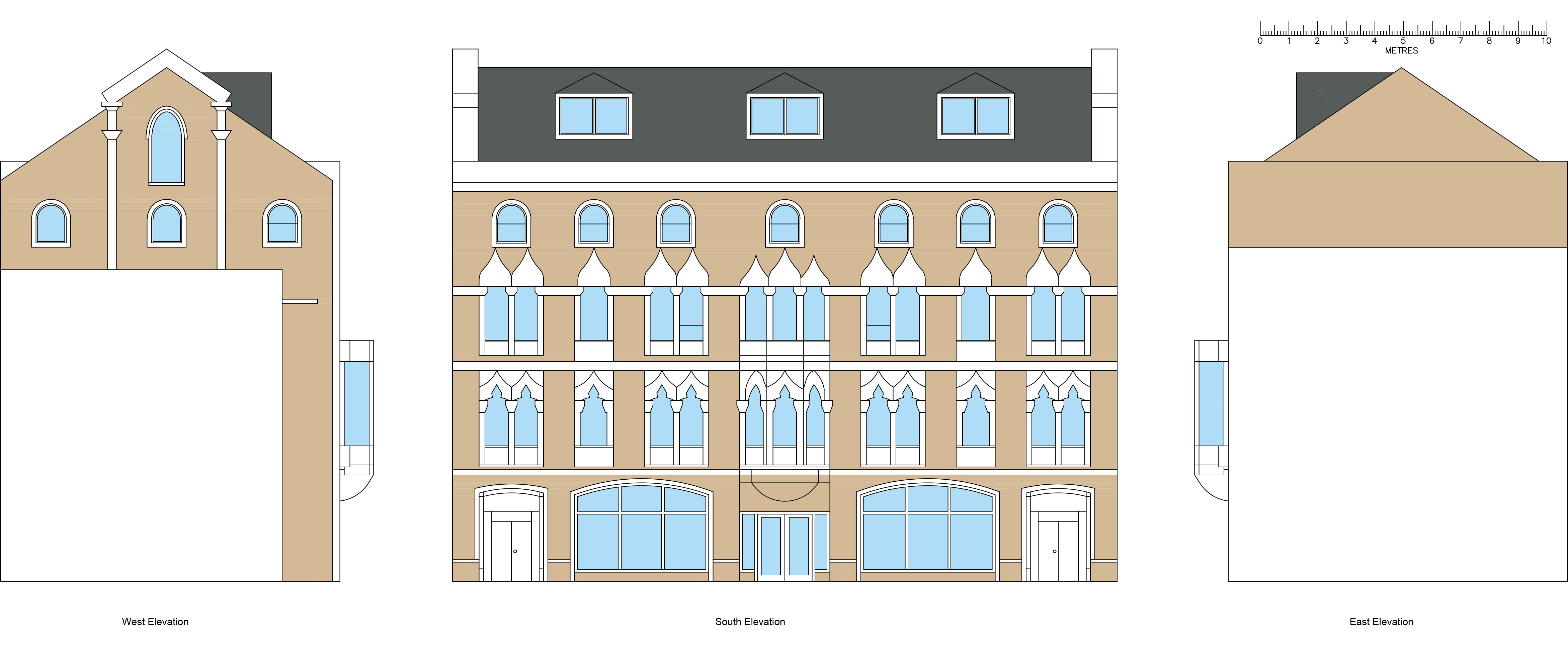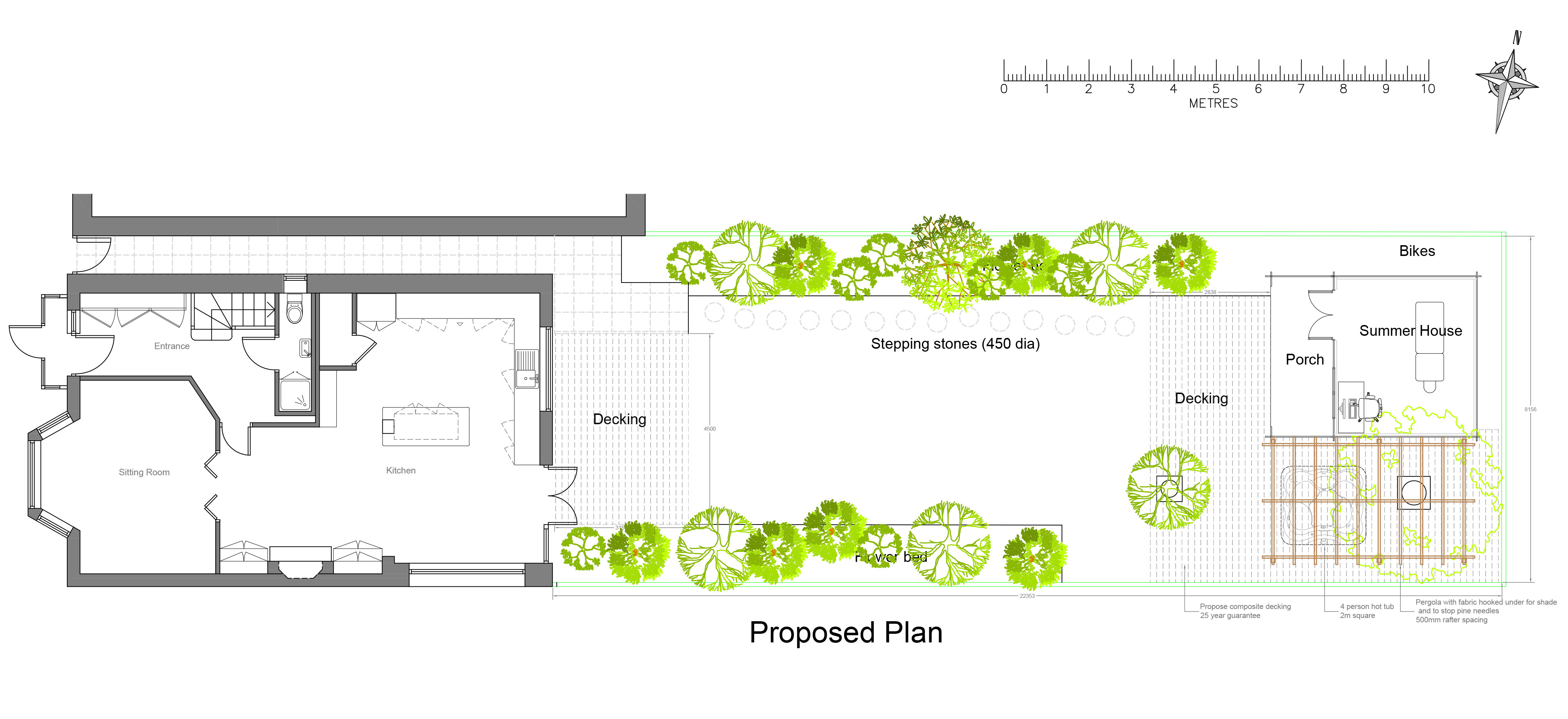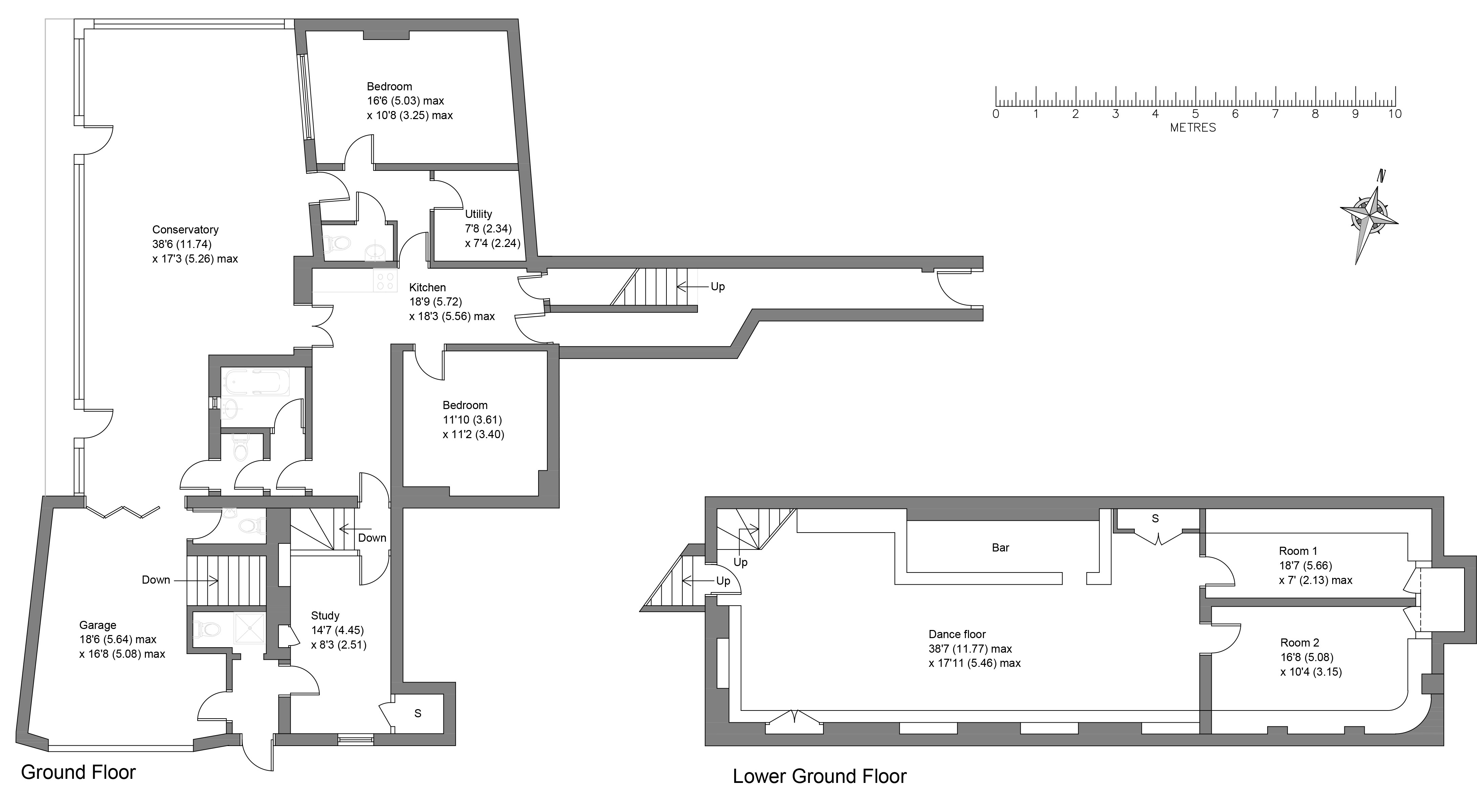About
.

More than 30 years experience using Autocad, this includes creating architectural drawings, space plans, site surveys - including the surveys themselves, creating visuals, presentations, quotes and specifications, working for furniture suppliers, design and build companies, primarily within Offices and Schools. I have over 20 years experience as a commercial space planner.
Other software used: Sketchup, 3d Studio Max, Adobe Photoshop, Illustrator and Indesign (marketing materials), Adobe Dreamweaver (websites) Microsoft Office including Excel and Powerpoint (primarily for creating quotes and presentations).
Fully insured - public liability £2 million, Professional Indemnity £0.5 million



